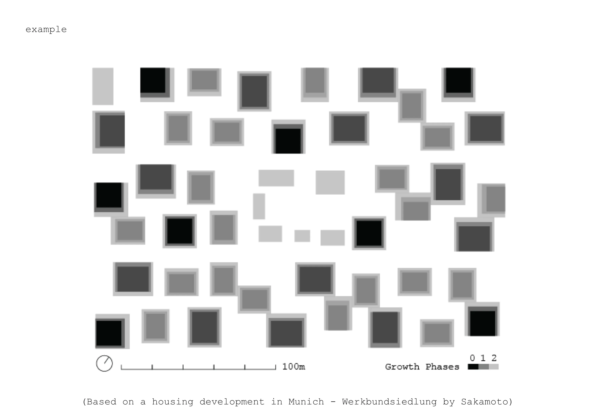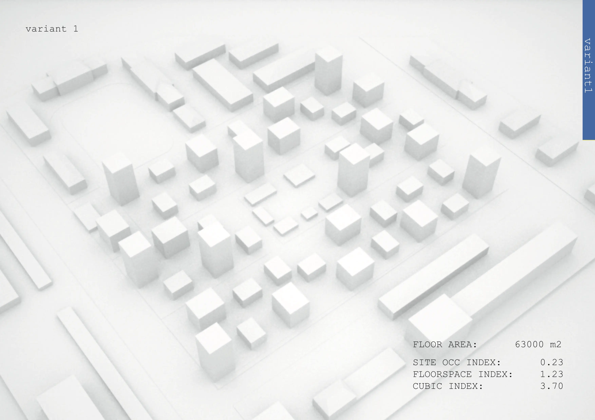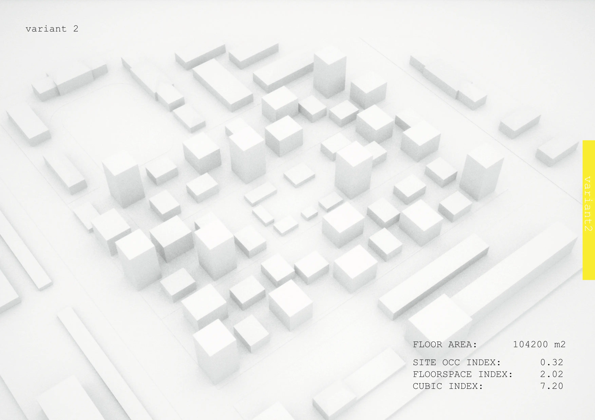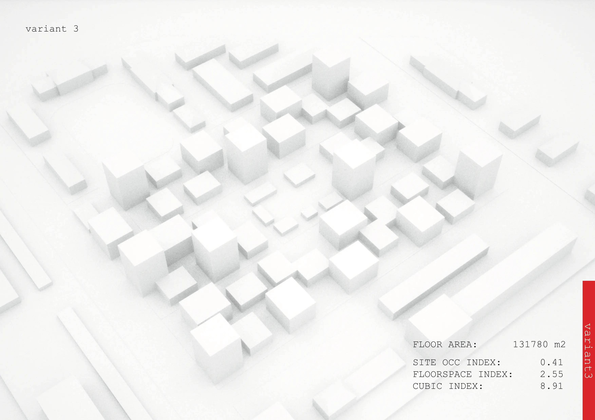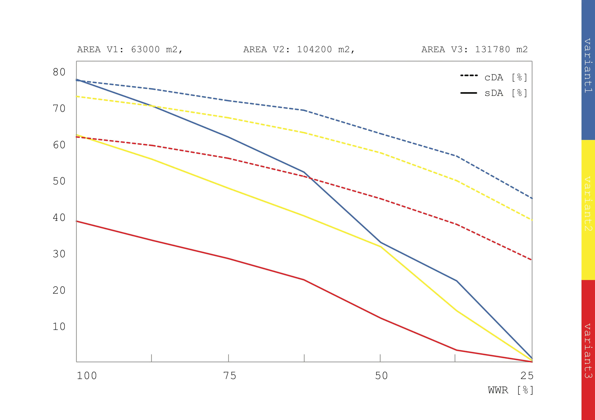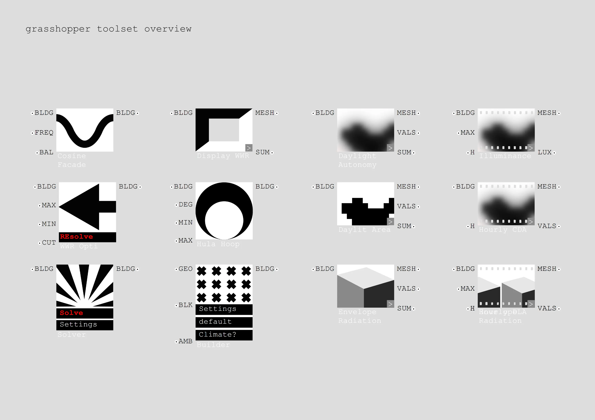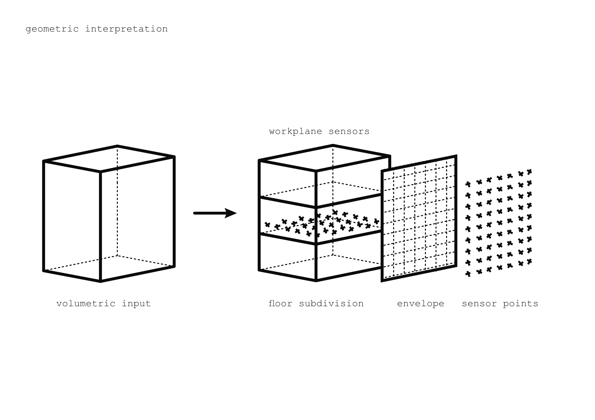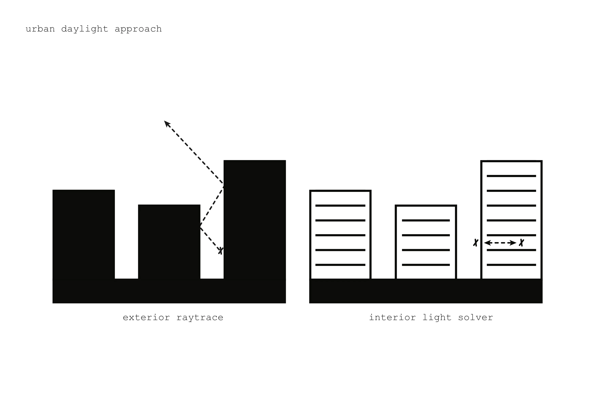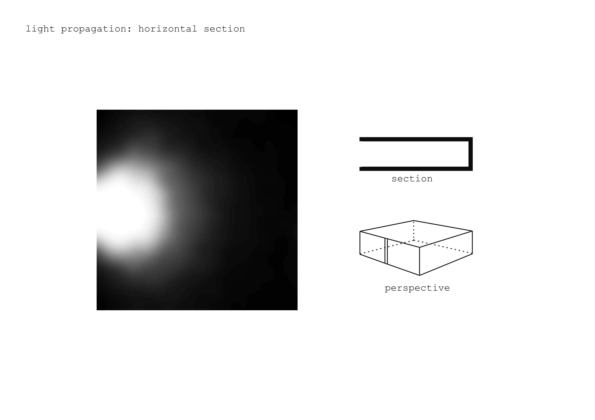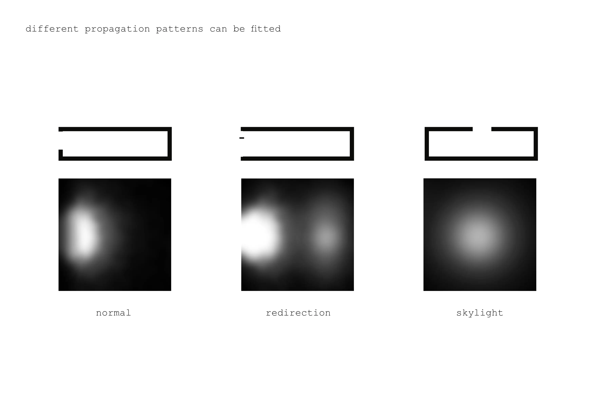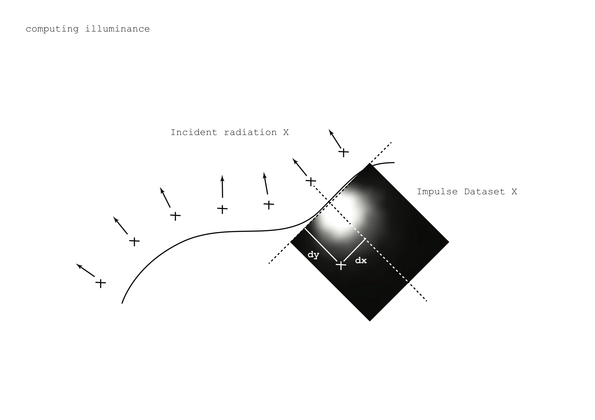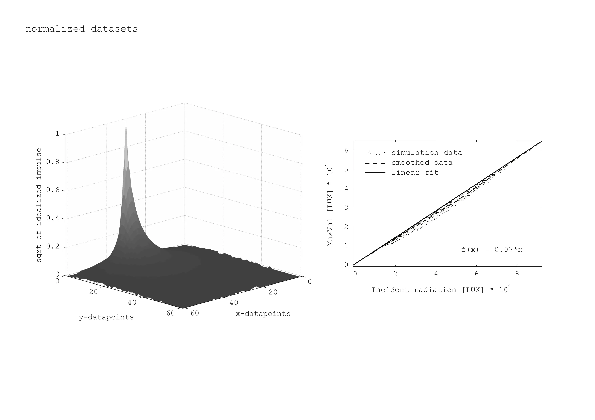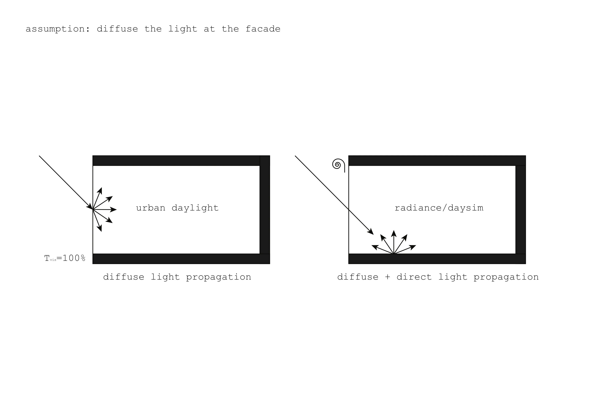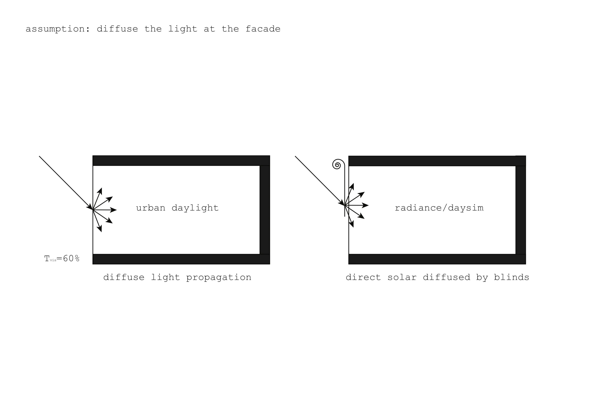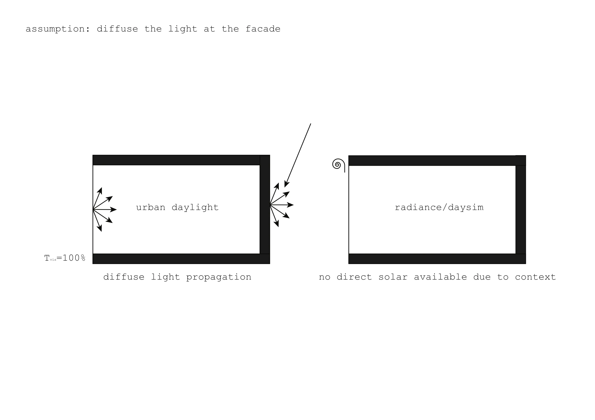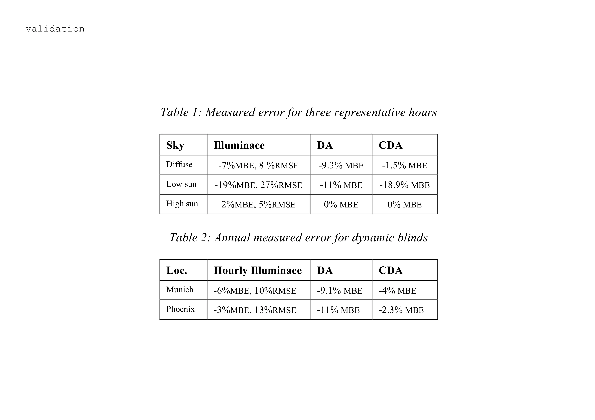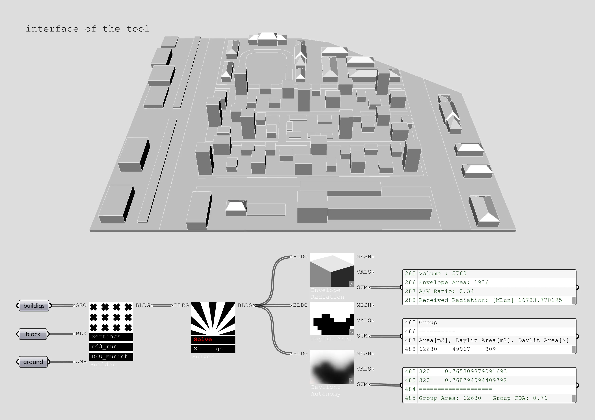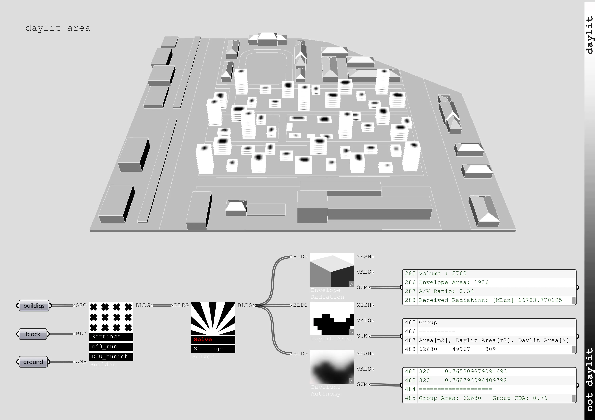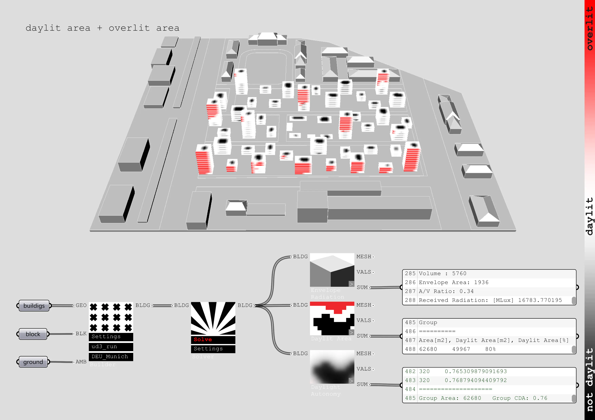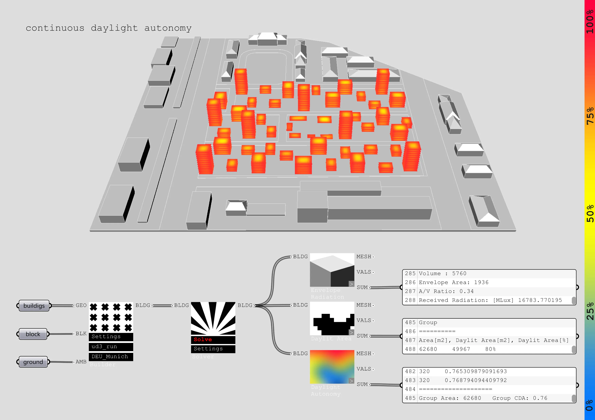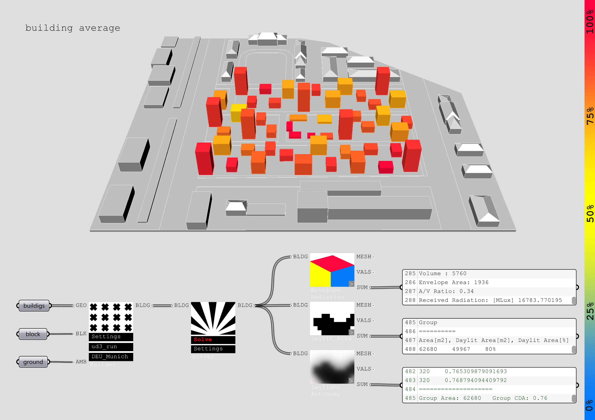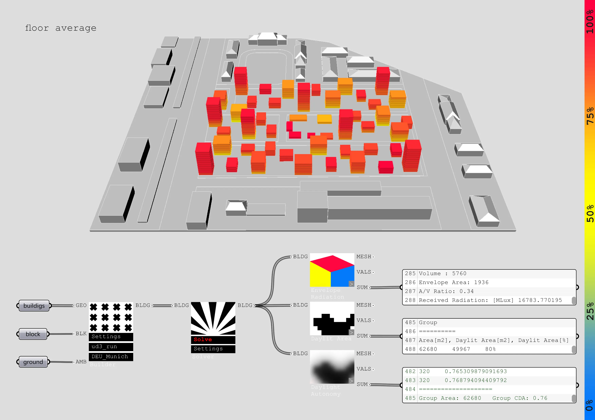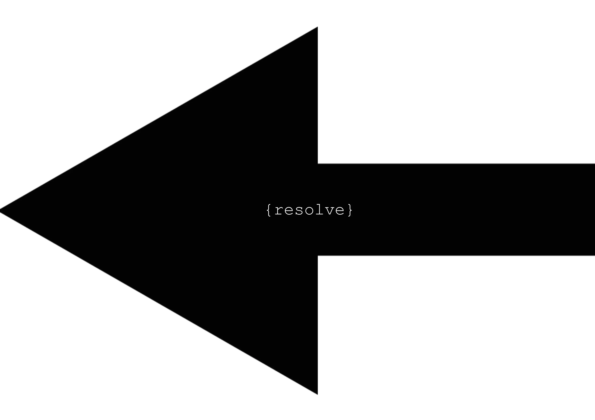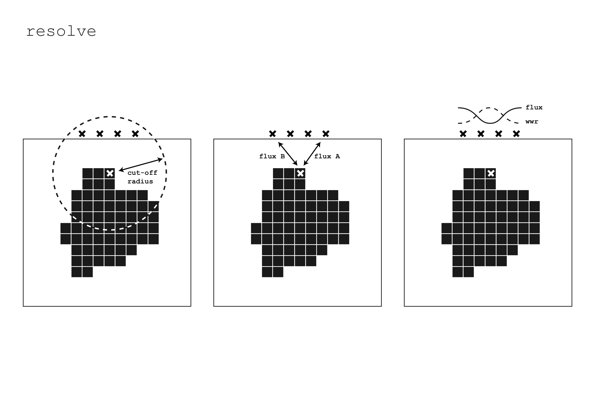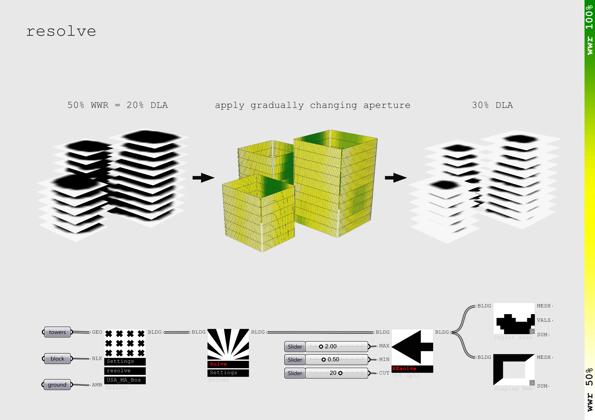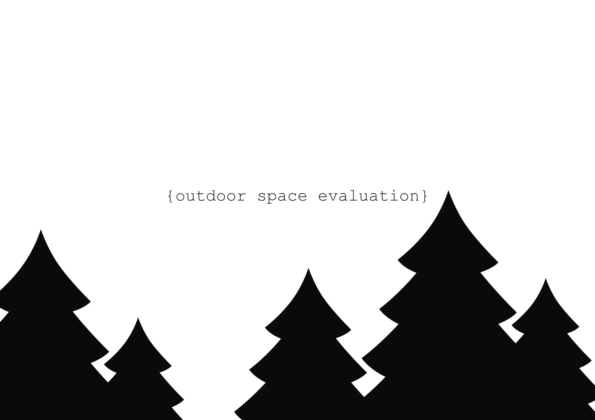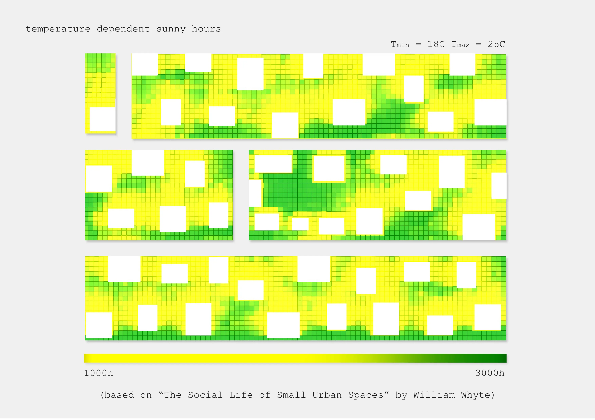Urban Daylight Simulation
Software
- Team: Timur Dogan, Christoph Reinhart, Panagiotis Michalatos
- Date: 2012
- Link: Read the full paper
This paper describes the development of a new tool that allows designers to simulate and evaluate the daylight potential of urban master plan proposals. The tool is a plug-in for the Rhinoceros3D CAD modeler and follows a two-step workflow. During the initial step, hourly solar radiation levels on all facades within an urban scene are simulated based on Radiance/Daysim. During the second step, exterior radiation levels are converted into hourly interior illuminance distributions using a generalized impulse response.
Climate based daylighting metrics, such as daylight autonomy, are also computed. The results yielded by the new method are carefully compared to regular and substantially more time-consuming Daysim simulations. This comparison shows that the overall daylit area in the investigated master plan matches Daysim predictions within 10%. Given its implementation into the Rhinoceros3D environment, as well as the almost instant simulation feedback, the tool may serve as a generative method for designers.
