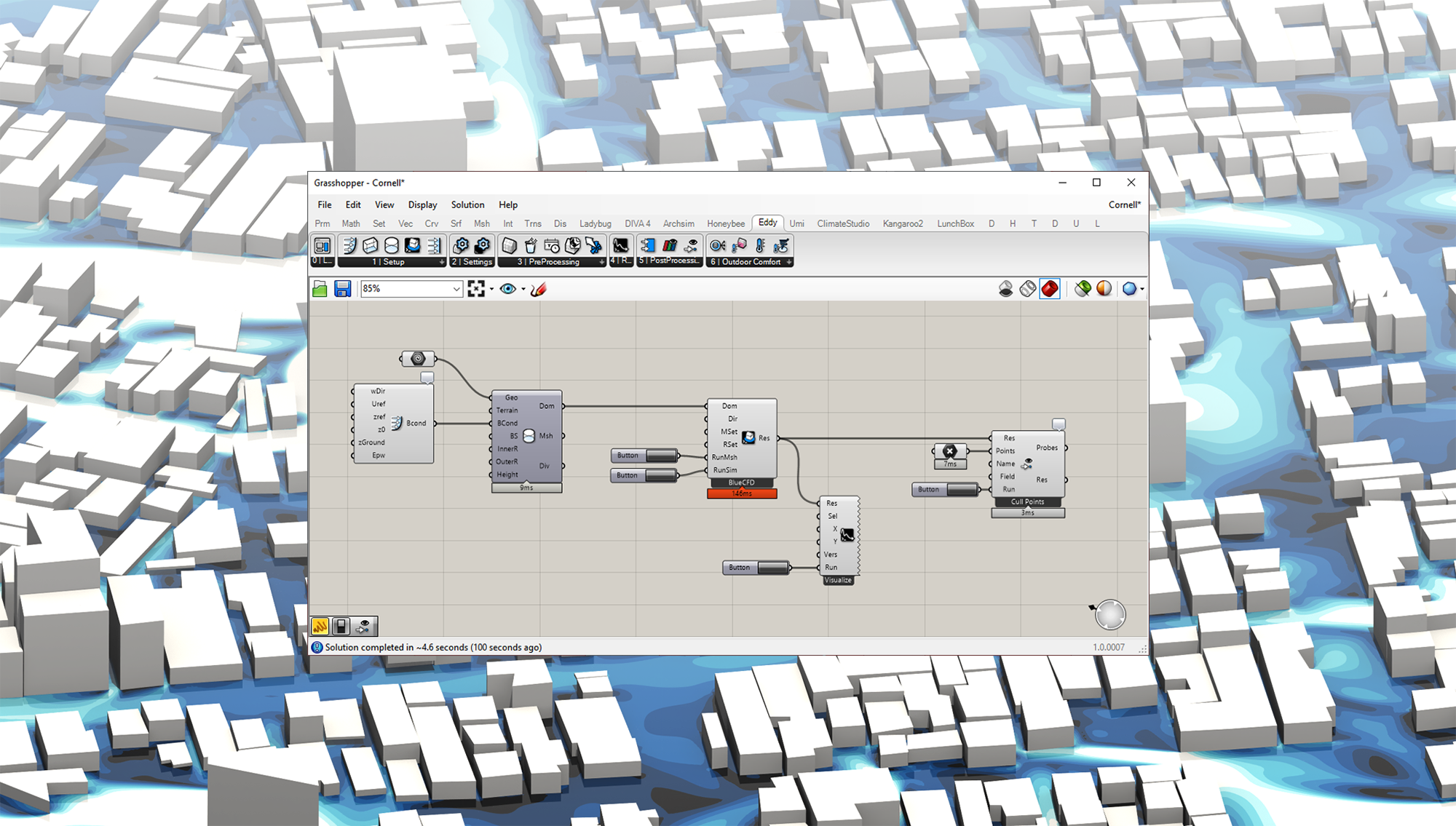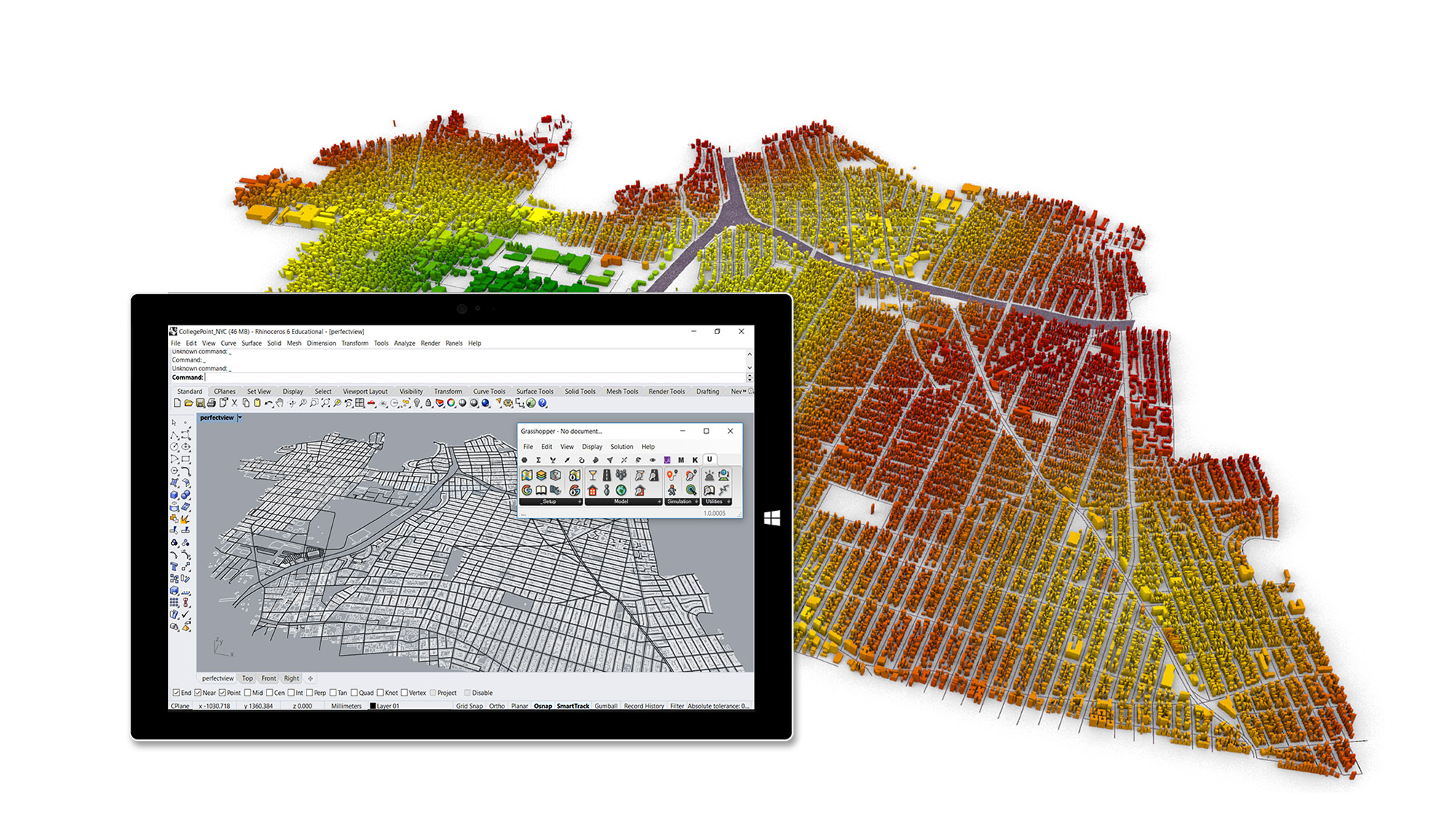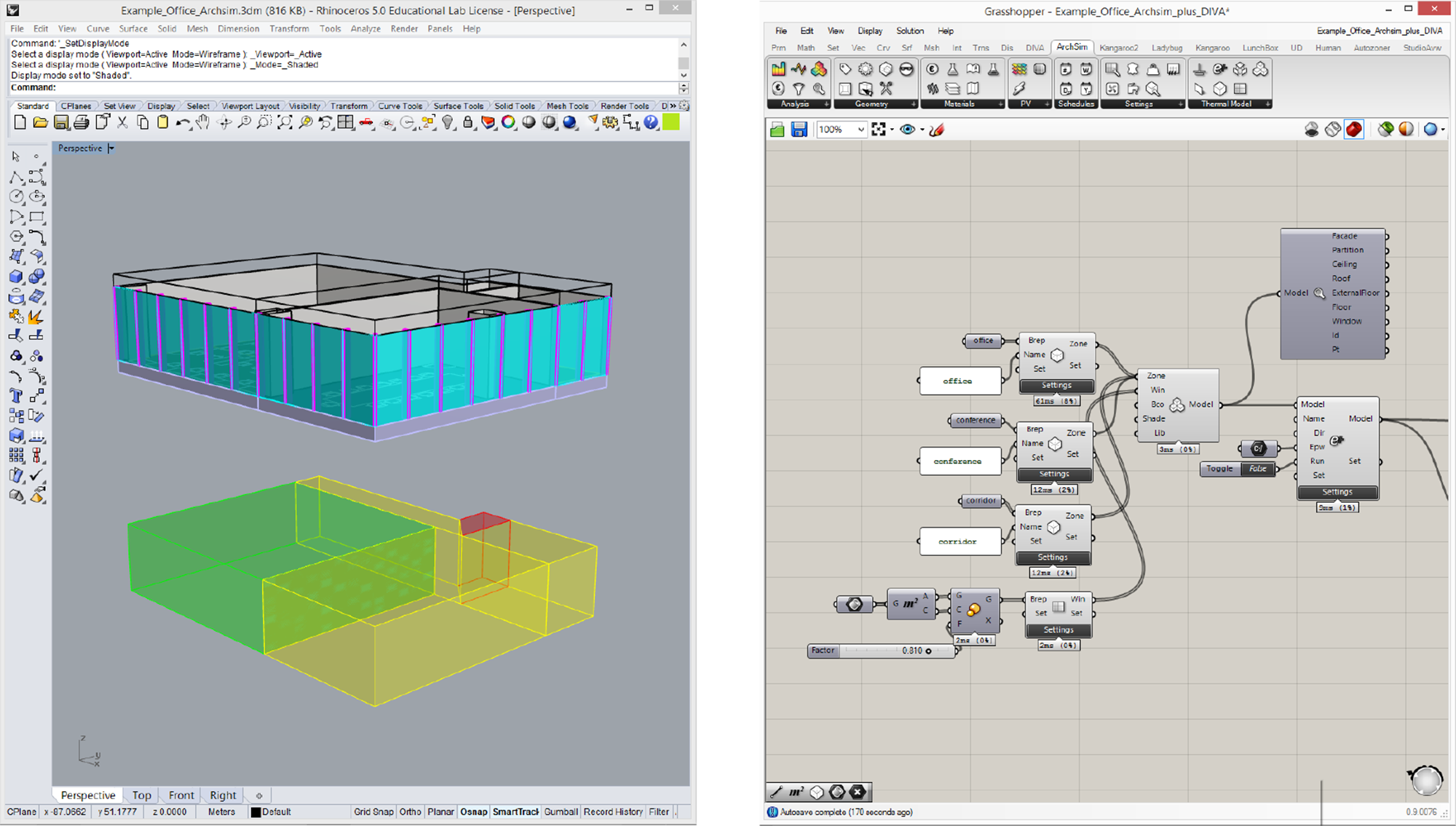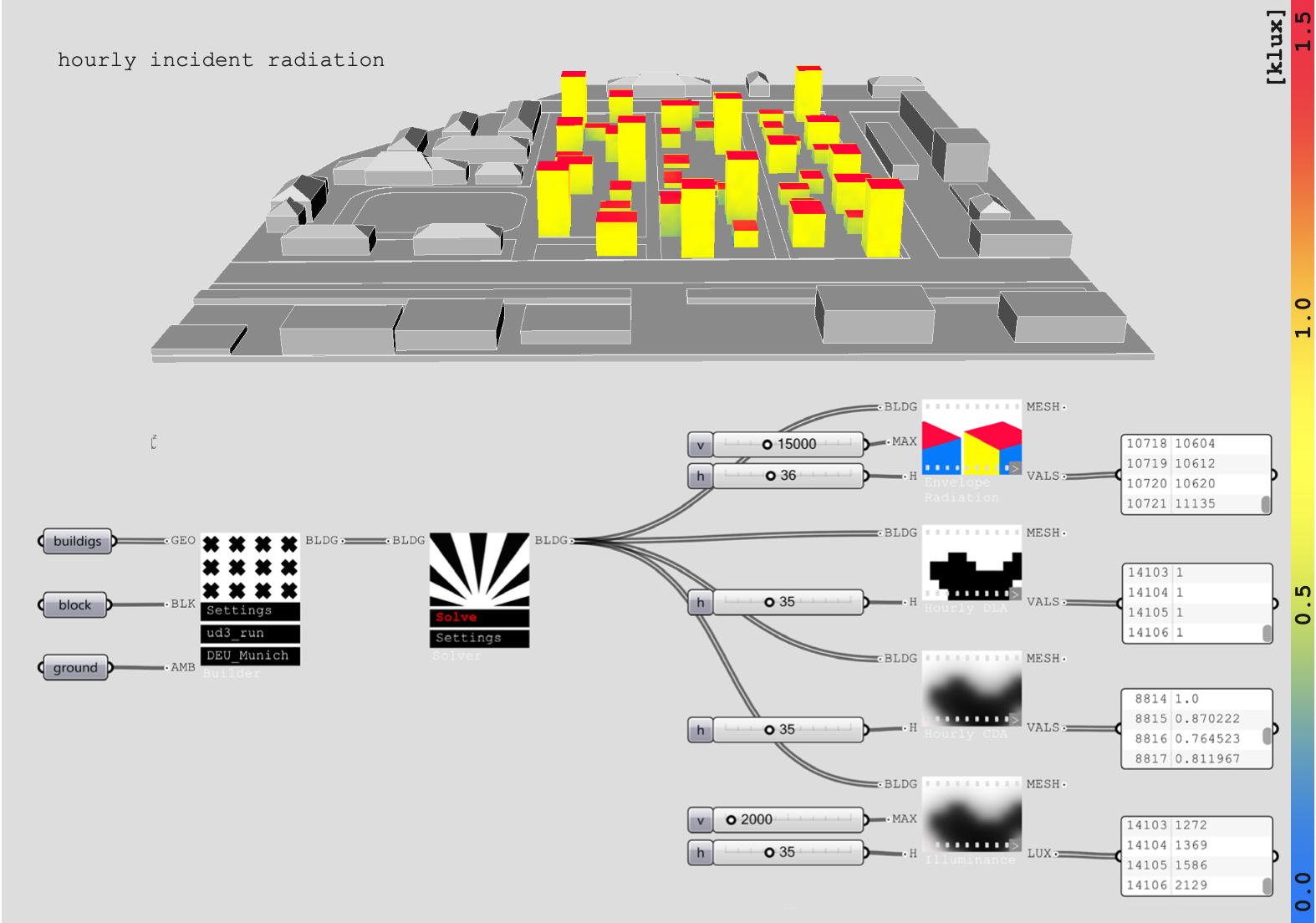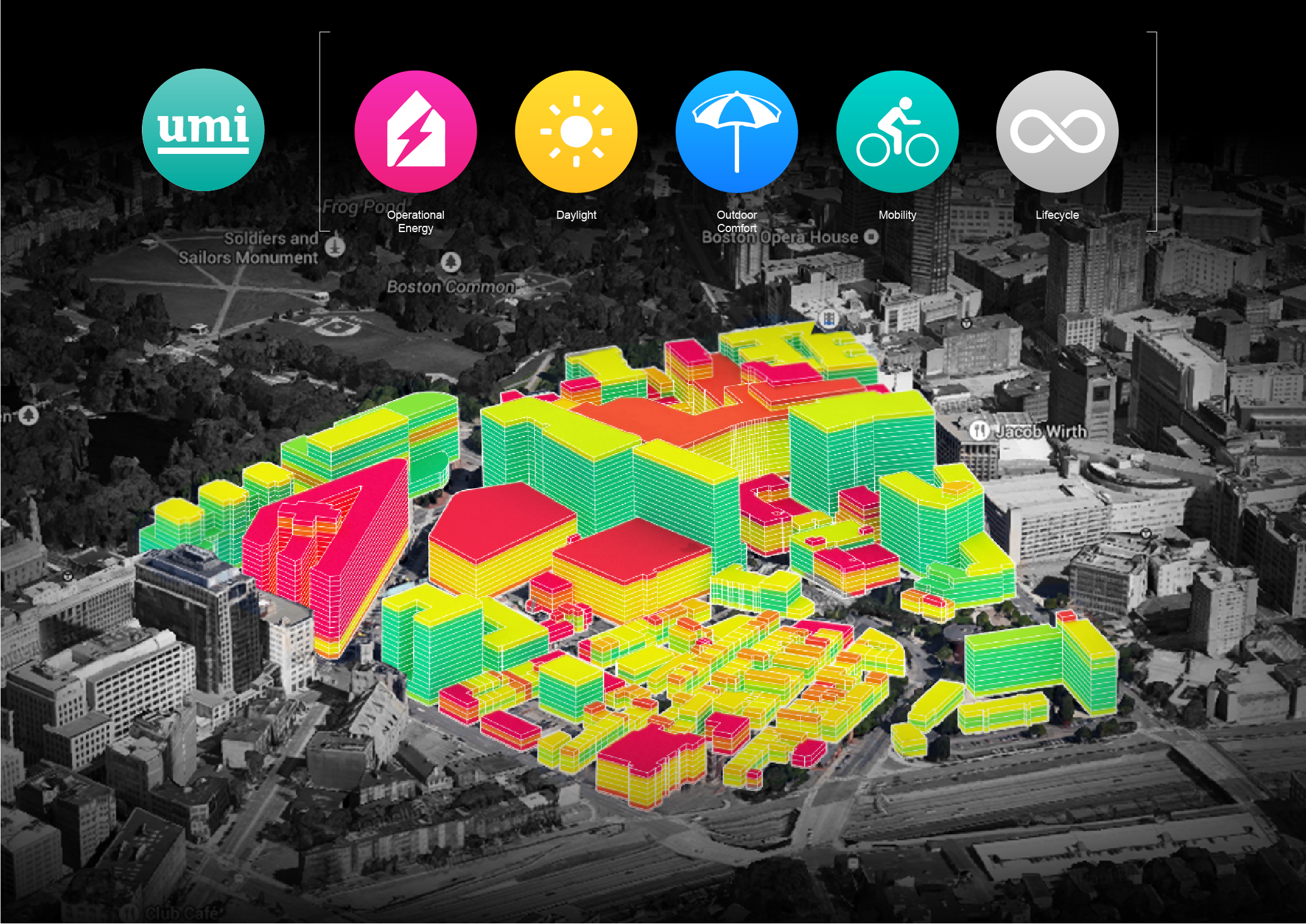Eddy is a Computational Fluid Dynamics (CFD) simulation software for natural ventilation and outdoor comfort analysis in buildings. Natural ventilation can significantly reduce cooling loads in buildings, however, modeling a building’s natural ventilation performance remains challeng- ing. Simulations are difficult to set up and due to the many physical and computational variables involved. As a result, the simulations are expensive, and they are usually employed not until the very end of the design process — often resulting in design alterations no longer being feasible. Eddy provides a user interface streamlined for architects and urban designers that is easy to use yet powerful and rich of features to make it easy to conduct natural ventilation simulations from the earliest design stages onwards. Further, Eddy provides optimized of meshing methodologies for urban wind flow models and the generation of wind pressure coefficients for airflow network simulations.
Software
From research to application
Translating research into real-world applications is an essential part of our work. We continuously develop software tools, workflows, and user interfaces to put our research findings into the hands of other researchers and practitioners. Our software tools are free and trusted by many users in leading practices and research institutions.
Urbano is a new, easy-to-use, urban design tool that allows you to load urban data from OSM into Rhino. This enables you to build contextual models that can be used for simple visualization and site analysis to complex mobility simulations using the loaded street grids. With v1.2, Urbano supports terrain and allows you to build site models with 3D terrain, buildings, and streets with a single click. The motivation behind the development of Urbano is to facilitate the design of walkable neighborhoods. Urbano allows you to understand the consequences of design choices regarding the street network and the allocation of density, program, and amenities within the urban fab- ric. Urbano introduces three new urban design metrics (Walkscore, Streetscore, and Amenityscore) and novel and fast ways to import and translate urban data into actionable design feedback using a simple trip sending algorithm.
Archsim Energy Modeling is a plugin that, for the first time, brings fully featured EnergyPlus simulations to Rhino/Grasshopper and thus links the EnergyPlus simulation engine with a powerful parametric design and CAD modeling environment. Archsim allows users to effortlessly create complex multi-zone energy models, simulate them and visu- alize results without ever switching between tools. Archsim supports advanced daylighting and shading controls, ventilation modules such as wind and stack natural ventilation, airflow-networks, simple HVAC, photovoltaics and phase changing materials. It is typically used for rap- id early design exploration where building shape, window to wall ratios, facade and glazing systems and passive approaches such as shading and natural ventilation potential are tested for their impact on the build- ing environmental performance and comfort. Simulation inputs such as model geometry, materiality, constructions and zone usage profiles are fully parametric and can be coupled with optimization algorithms within Grasshopper.
Urban Daylight is a novel two-step process that allows designers to simulate and evaluate the daylight potential of urban master plan pro- posals. The initial step computes hourly solar radiation levels on all fa- cades within an urban scene using Radiance/Daysim. The second step converts exterior radiation levels into hourly interior illuminance distribu- tions using a generalized impulse response. Climate-based daylighting metrics, such as daylight autonomy, are also computed. Results match traditional, full raytracing-based predictions within 10% at a fraction of the computational overhead. Given its implementation into the Rhinoc- eros3D environment and the near-instant simulation feedback, the tool is intended as a generative method for designers.
Umi is a Rhino-based design environment for architects and urban planners interested in modeling the environmental performance of neighborhoods and cities with respect to operational and embodied energy use, walkability and daylighting potential. Since 2012, Umi has been developed by the Sustainable Design Lab at the Massachusetts Institute of Technology with support from a National Science Founda- tion EFRI_SEED project, the MIT Energy Initiative, the Kuwait-MIT Cen- ter, the Center for Complex Engineering Systems (CCES) at KACST and MIT, Transsolar Climate Engineering and United Technologies Cor- poration. Further tool developed is now also being conducted at the Environmental Systems Lab at Cornell University. A first public version of Umi was released during a public symposium on Sustainable Urban Design on May 6th 2013 at the Massachusetts Institute of Technology. Version 2.0, which also includes an embodied energy module, was released on November 7th 2014.
