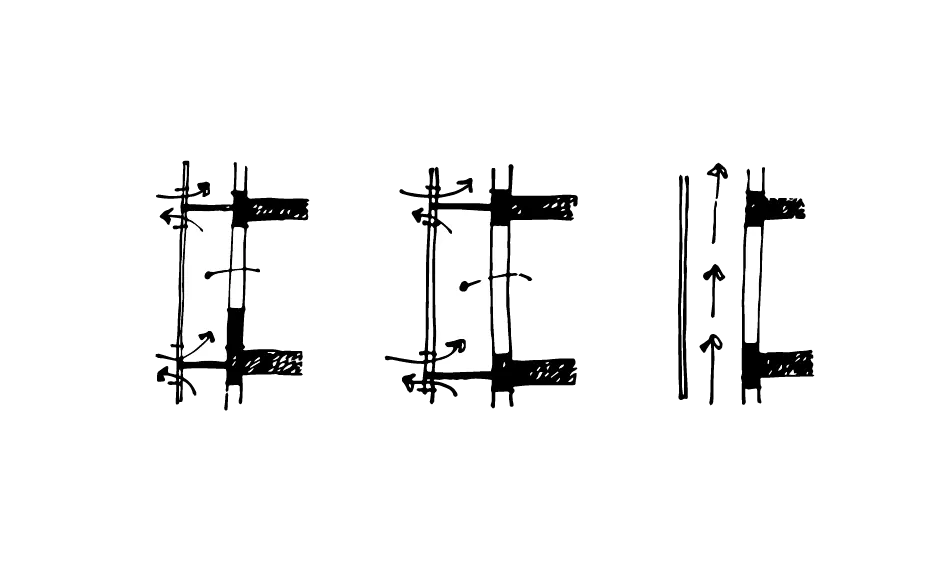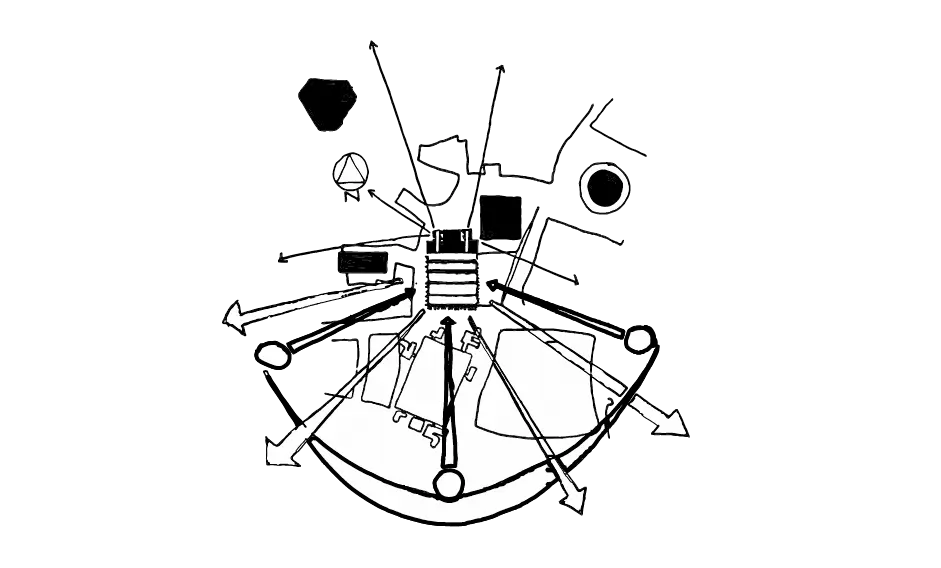This course deals with site and building systems and their impact on both design and ecological processes. The primary focus of this course is the study of basic principles of sustainability, climate considerations in architectural design and energy and material flows in the construction and operation of buildings. Students are introduced to basic scientific concepts of the thermal and luminous behavior of buildings and will gain proficiency in the use of a range of technologies and tools for the design of “high comfort spaces” that have a “minimum environmental impact”. Students will be challenged to apply these techniques and explore the role that energy, light and sustainability in general can play in shaping architecture. Following a review of how to analyze a site’s climate and local energy potentials, the first part of the course will introduce students to the art and science of naturally lighting buildings. The second part of the course is dedicated to the principles of heat and mass transfer in buildings. Along with hands on exercises and experiments, methods to assess envelope transmission losses, natural ventilation and radiative heat transfer are introduced. The course format consists of weekly input lectures and a lab session. Individual and group assignments, as well as in-class presentations and exercises, will help students study the use of environmental technologies in contemporary buildings.
Teaching
Applied and integrated
In the US, about 38% of total greenhouse gas emissions can be attributed to buildings. Efforts such as the “Carbon Roadmap” of the DOE aim to significantly reduce these emissions. Meeting this goal will require, among other measures, a fundamental rethinking of architecture and architectural practice. Our mission is to equip students with the knowledge and the tools to make this change happen.
This course examines the design and analysis of building envelopes, with a focus on the material and energetic transformations taking place at the boundary between architecture and the environment. Topics include: daylighting, glare, comfort, building thermodynamics, envelope assemblies, thermal modeling, and active and passive control systems. In this class, students will learn how to analyze environmental boundary conditions and how building systems can impact both design and ecological processes. The primary focus of the course is the study of advanced principles of climate considerations in architectural design and energy and material flows in the construction and operation of buildings. The first part of the course will introduce students to the art and science of naturally lit buildings. Advanced topics such as daylight redirection, dynamic blind systems and glare analysis are discussed. The second part of the course is dedicated to the principles of heat and mass transfer in buildings. Along with hands on exercises and experiments, methods to assess envelope transmission losses, natural ventilation, comfort, thermal bridging and radiative heat transfer are introduced. Students will gain proficiency in the use of a range of technologies and tools for the design of “high comfort spaces” that have a “minimum environmental impact”. Students will then be challenged to apply these techniques and to explore the role that building performance considerations can play in shaping architecture.
Population growth, urbanization and related space constraints will require new construction and densification of urban centers around the world. Until 2050, the UN forecasts a construction demand that is equivalent to 750 times the size of a city like Rome. This is a worrisome development, especially since roughly 40% of the overall energy use as well as 33% of the global greenhouse gas emissions can be attributed to buildings. Unless current emission rates are reduced significantly, global warming will lead unmanageable extreme weather conditions and sea level rise. On the flipside, the construction and renewal of urban centers can also be seen as a unique opportunity to mitigate climate change through intelligent design solutions, an increased use of solar energy as well as energy efficiency improvements. Apart from being resource efficient, next-generation urban habitats need to provide indoor and outdoor comfort conditions including access to daylight, high-quality public spaces and streetscapes as well as innovative transportation concepts. In addition, resiliency measures to cope with extreme storms, floods and heat waves. This diverse set of issues will largely affect design decision making in the future. This studio will address the question of how architects, urban designers can account for these diverse issues in the design processes. Students will learn about emerging building performance and environmental simulations tools and metrics and will be challenged to extend their capabilities and/or develop feedback systems on their own and apply it in a design case study that may investigate scales ranging from individual buildings to blocks to neighborhoods.


